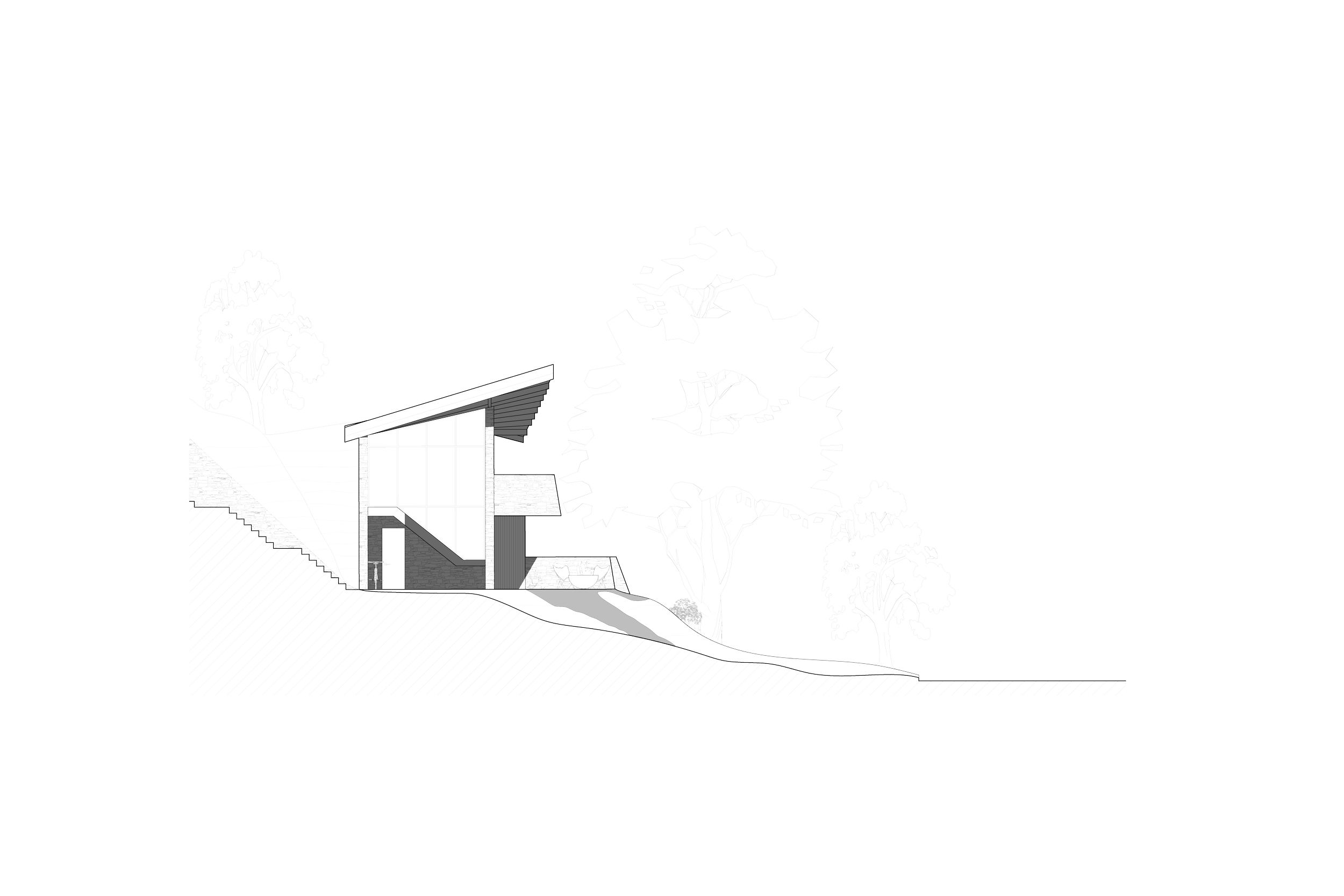V I S I O N S
Y o u t h S h e l t e r 2 0 2 0
Many describe the home as a fortress of stability, but also a place of confinement. VISIONS explores this plurality by opening up to the “community” of three other houses, while protected from the harsh outer world by massive stone walls. Creating visual connections is paramount as eyes on spaces encourage responsibility, positive relationships and avert a sense of vulnerability. VISIONS connects the residents reminding them how they all play a part in the community, from the community bike shed to the three windows overlooking the light well.
COLLABORATIVE SITE PLAN
DIAGRAMS
FUNCTIONAL requirments
2. VISUAL connections
3. CIRCULATION diagram

SECTION AA

SECTION BB

NORTH ELEVATION

WEST ELEVATION













