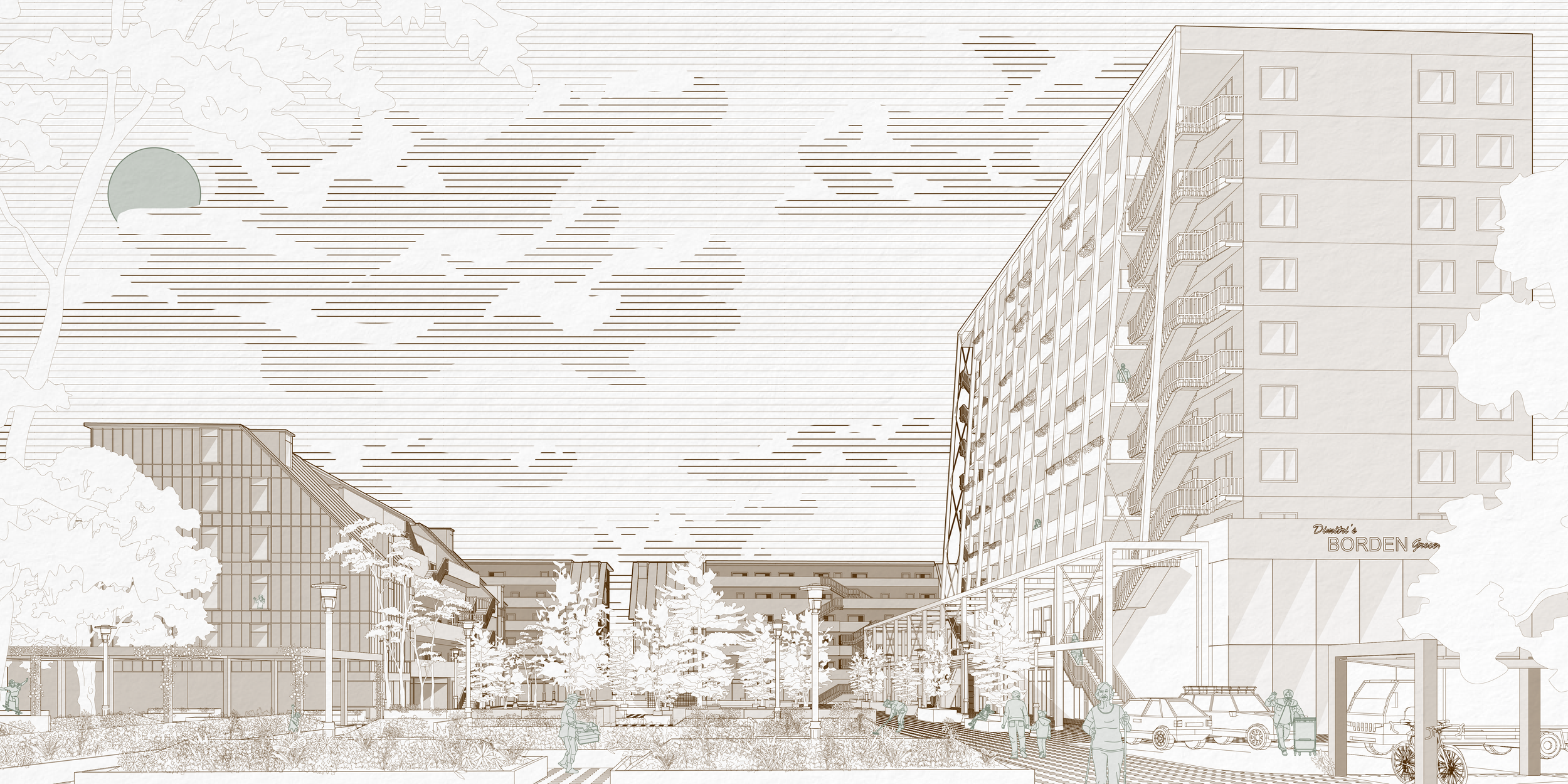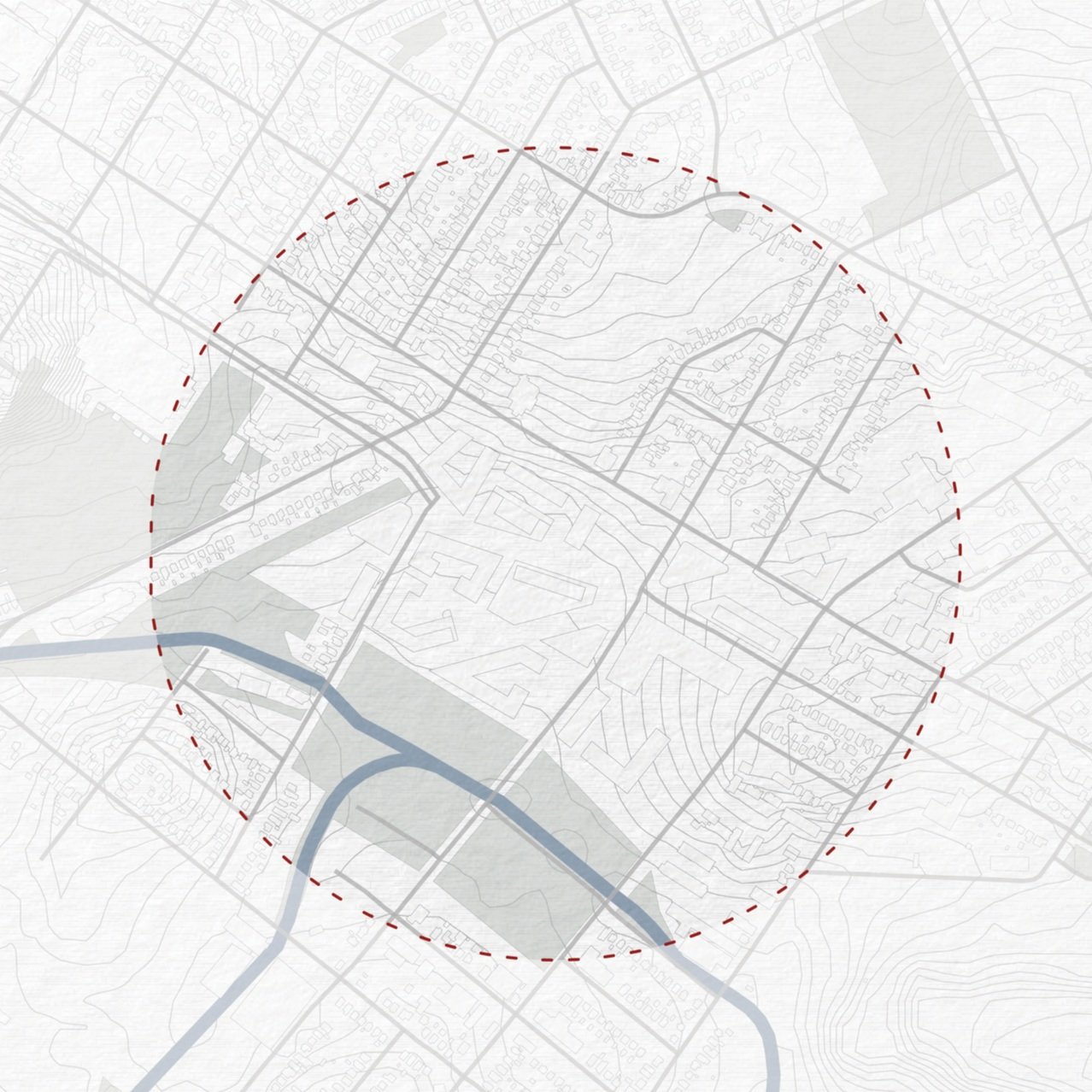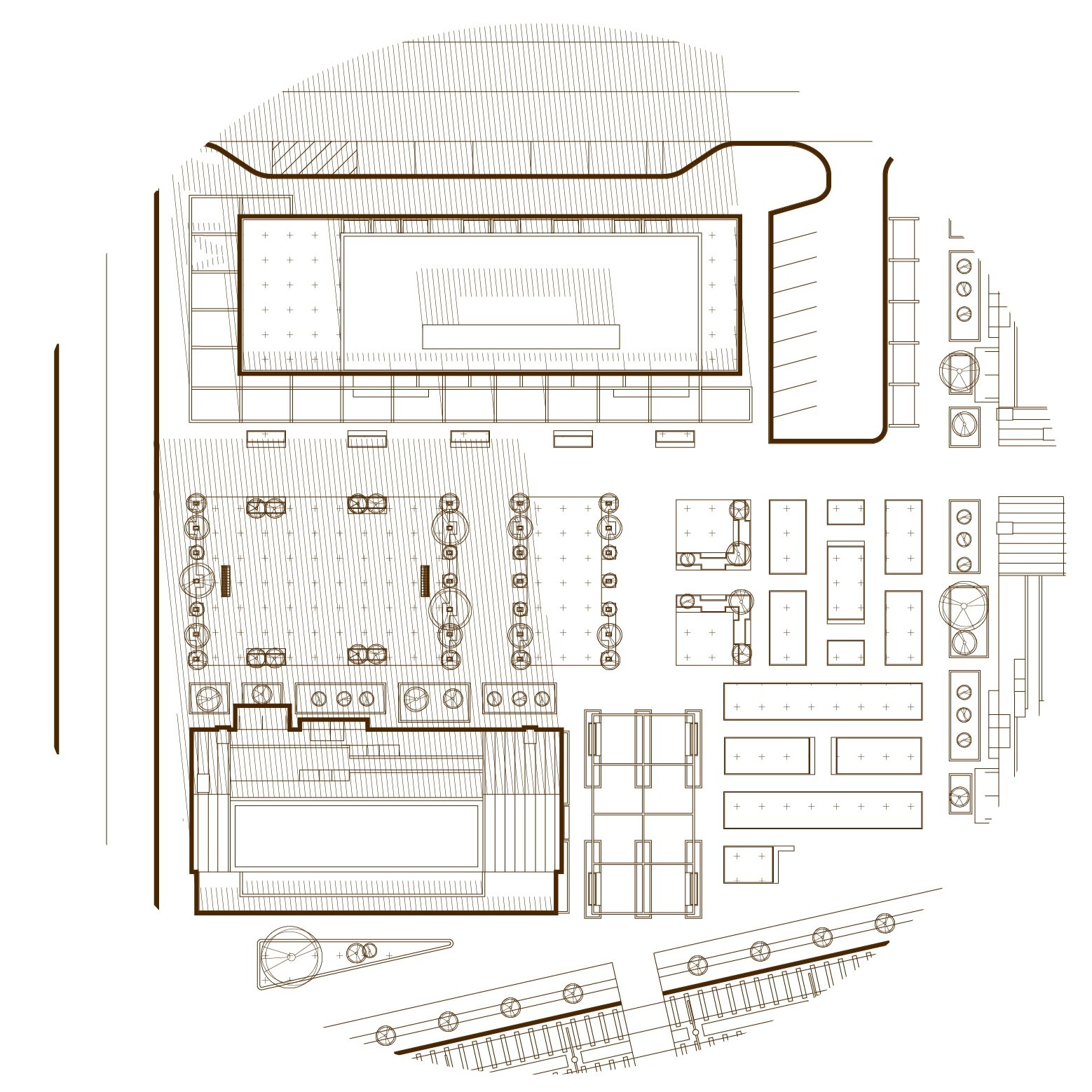
Corridors
An Ownership Approach to Affordability 2023
In collaboration with Jake Farquharson, Jan Hendrikse and Grishaa Ganesh
The introduction of the ION LRT path will generate growth within the Borden community in Kitchener, ON. A 56% percent population is expected in 7 years, therefore a well planned housing strategy is required to promote a self sustaining, equitable community.
Along the LRT corridor, which currently consists of dying light industrial, there is a possibility to introduce mixed-used and mid-density construction. While creating the proposal, the displacement of people, the feasibility, and environmental regeneration were paramount. With this in mind, the proposal puts forth three housing typologies; ADUs, six story point blocks, and 10 story “towers,” with the latter two both being “build to own” to propagate a theme of self sufficiency of the community.
The aim is to examine an extreme home ownership model of affordability to test its success and limitations. Ownership provides housing security, a large capital asset that contributes to socio-economic mobility and has been the "dream" of many, if not all, Canadians over the past century. The Canada Mortgage and Housing Corporation (CMHC) states that owning means more freedom, more predictable payments and having an asset which is working for the owner and thereby the community. This can help increase mobility up the housing continuum.
Site and Context
Existing Context
Proposed Context
Site Plan (Winter Shadows)
The proposal on an urban scale aims to create corridors through the site to connect it into the city. Biforcating the site by adding bikelanes and taking away vehicle traffic makes sustainable transportation a real possibility for residents as the LRT continues to grow in popularity. On the site itself we envision a large esplanade that can be used as both a market space and playing fields. The markets would support the urban agriculture that is farmed on site in the east allotment gardens. Between the increased physical mobility and food production on site the project’s residents shall be self sufficient an resiliant members of a community.
The Typologies
Coreless Tower
No. Floors - 10
Avg Units per Floor - 8
FAR - 4.8
Residents per Hectare - 1120
Cost per Unit - $341000
Coreless Mid-Rise
No. Floors - 6
Avg Units per Floor - 8
FAR - 2.88
Residents per Hectare - 644
Cost per Unit - $373000
Backyard Unit
No. Floors - 1
Avg Units per Floor - 1
FAR - +0.16
Residents per Hectare - +41
Cost per Unit - $102000
The three typologies explored in the project are as follows; a small additional dwelling unit that can be added to the backyards of the existing single-family homes in the area, of which 212 such sites have been identified algorithmically within the MTSA via a grasshopper script. This type of dwelling can densify the area without displacing families from their existing homes as well as being built quickly and costeffectively, at an estimated $102000 per unit, translating to a monthly mortgage cost under $600, well below the recommended 30% monthly income expenditure for the bottom quartile of earners in the area. This is all made possible by new legislation in the municipality of Kitchener.
The second typology is a six-story light frame building built around the baugruppen model of Germany. It also features a careless design, moving the stairs and elevators to the exterior creating new exterior amenity spaces, and increasing the efficiency of the floor plate by 12%. The base of the building acts as a daycare, allowing ION commuters to conveniently drop their children off on their way to work.
The third typology is a ten-story Tower made from precast hollow core concrete (Also Baugruppen). With the same intentions as the last type, the tower shares a similar coreless design, with a grocery on the ground floor, something that is severely missing from the area.
The costs were determined using the Evergreen development calculator, and are kept to a minimum via the Baugruppen model, reduced parking requirements from the adjacent ION, the coreless design, and some available government subsidies.
Cyclical Growth and Land Back
Stage 1: ADU - Emergency housing, residents use this stage to stabilize their housing needs, work with job support workers to become self sufficient and, if necessary, have access to child care.
Stage 2: Once stabilized members of the community can come together and with the support of the co-operative bank and land-trust aquire the land to baugruppen either a 6 storey mid rise or 10 storey tower.
Stage 3: If appropriate resident can then move into an existing single family dwelling and reinvest in the community by building a back yard unit and investing into the land trust.
Land Back: When a house inside of the MTSA is put on the market, it is first offered back to the first nations community for them to assemble land and invest in their unique housing and cultural needs.
Floor Plans
Point Block 6th Floor
Point Block 5th Floor
Point Block 2nd - 4th Floors
Point Block Ground Floor
Typical Unit Plans
Studio
1 Bedroom
Tower 2nd Floor
Tower Ground Floor
2 Bedroom
Tower Typical Floor
3 Bedroom
Backyard Unit
Sustainability
Corridors is a project of self reliance, resiliance and developing unique design build solutions using the Baugruppen model. Hence, on the urban scale it is proposed that Schneider’s creek is regreened in an effort to reclaim flood land to create higher biodiversity and nature just steps away from people’s doors. Zooming in on the theme of self reliance, Baugruppen housing is often far more evironmentally friendly compared to conventional developments because the builders are the ones who will be paying for the operational energy. To that end we were able to design an extremely materially and functionally efficient prefabricated wall system with an approximate R-Value of 30 while decreasing the cost by ~10% by eliminating exterior sheathing and using the insulation as the air/water barrier. The embodied impacts during the walls life cycle are also described in the diagram to the right.
Other sustainable design considerations were the full width units (made possible by coreless floor plates) combined with large casement windows to encourage natural cross ventilation. Using 3D sections we also were able to study the sun and strategically use balconies for solar shading. The balconies also provided an oportunity for more urban farming, combined with the allotments to create a sustainable self-reliant food source. Finally, it was carefully decided that there should be an onsite tool library and workshop to continue the idea of self-build and self maintenance once residents have moved in. Doing so encourages skills development and resists the pull of consumerist culture, similar to the DIY culture promoted by Stewart Brand in the 1980s.

Transit Oriented Development

Regreening of Schnieder's Creek

Solar Studies

Juliet Balcony and Door Sill Detail

Balcony Detail
































