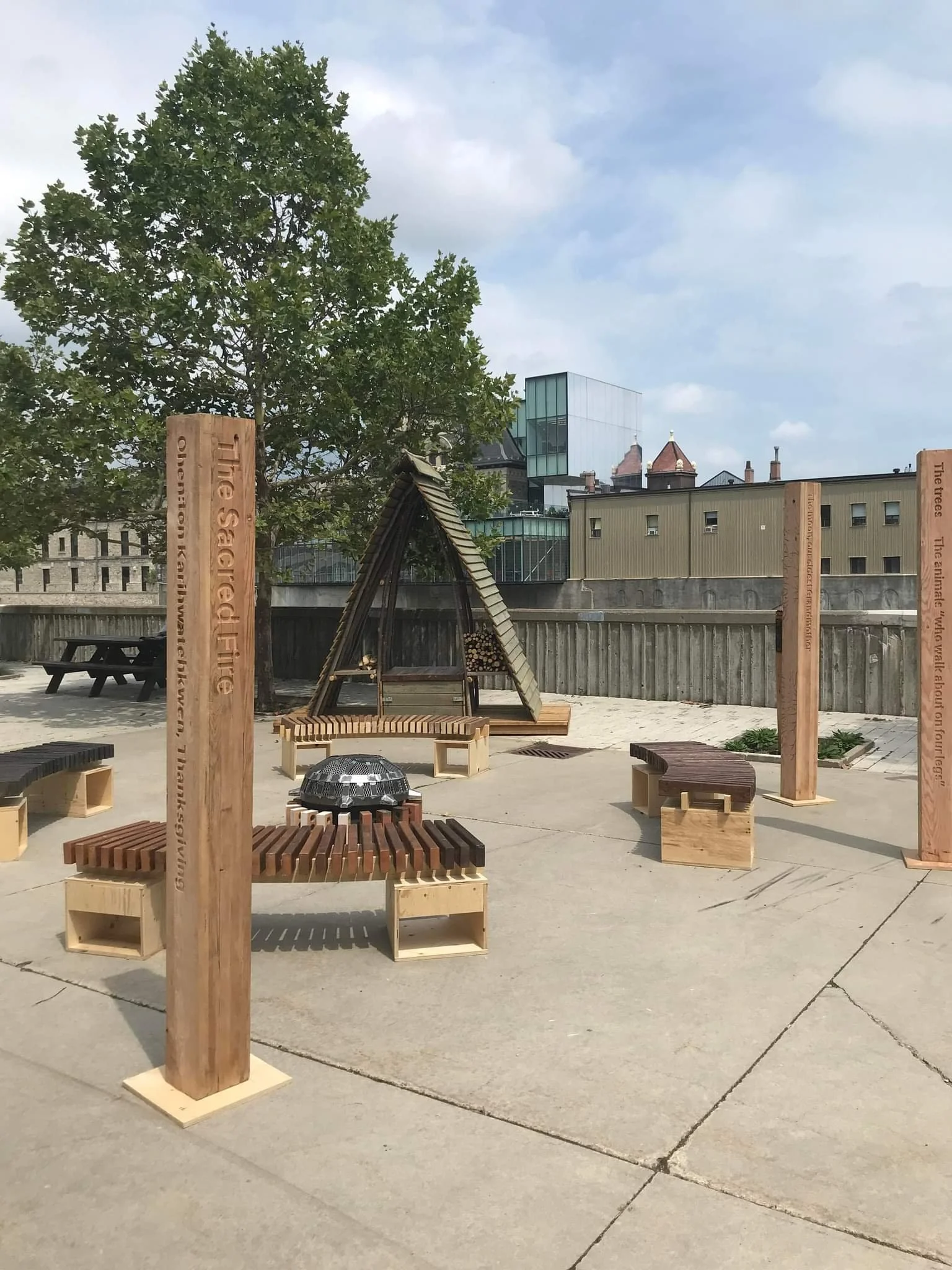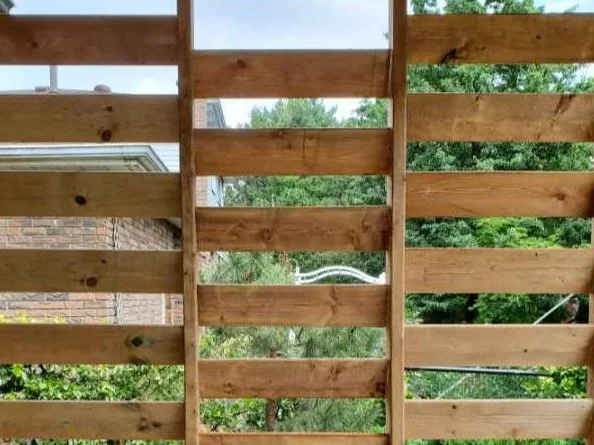Designed (and Built)
Experimenting in the skill of taking a project from conception to built form.
Fire Keepers Gate
With the help of the elder William Woodsworth, a sensitive and practical firekeeper’s shelter and storage “gatehouse” to a sacred fire was created. Influenced by the longhouse designs of the Haudenosaunee (people of the longhouse), our group aimed to complete the project using only hand tools and found objects. The saplings that were meticulously bent and placed into position are aspens feld from the RARE conservation reserve sustainably and with their permission. Today passers by use this as a space to escape the sun and watch the Grand river go by. Ultimately we hope this will serve as the entrance the the Waterloo School of Architecture sacred fire.
(In collaboration with Brianna Klei, Jake Farquharson & Hanna Jaglarz
PERGOLA.
A cozy outdoor gathering space, ideal for life during (and after) a global pandemic. Equiped with concealed gutters, a unique privacy screen and flagstone patio.
PENTAGON SHED
Simple backyard storage designed to respect the tight corner it fits in. The project was also visualized through experimentation with 3D printing. In order to minimize costs and environmental footprint several components were recycled or salvaged to create this simple structure that has withstood the test of time.
SIDE SHED
Taking learnings from the Pentagon Shed, Side Shed shrinks in size again. Efficiently carving out a covered storage area that slips in between house and property line
GARDEN PAVILIONS
A place to relax, play and take life slow, while keeping the price low.














